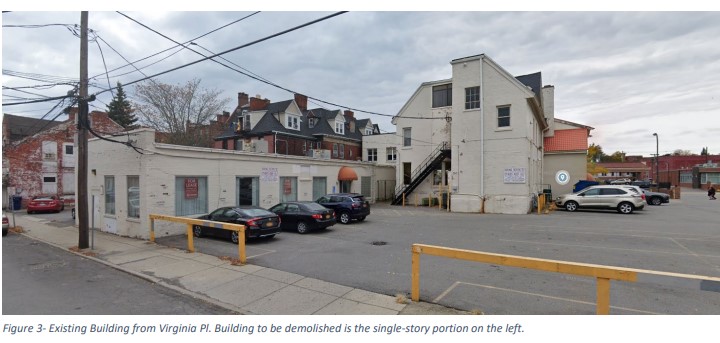LCB Capital LLC is seeking to construct a five-story apartment building at 505 Delaware Avenue. The L-shaped new building would mostly replace a surface parking lot. A one-story building along Virginia Place would be demolished and LCB’s current two-story building along Delaware Avenue would be renovated.
The five-story building will contain 40 apartment units with parking on the first floor. Silvestri Architects is designing the project.
Four variances are required:
1. The proposed lot width will be greater than permitted in Section 3.2.5.C.B of the Unified Development Ordinance. (120′ permitted vs. 150′ proposed)
2. The proposed front yard setback will be greater than permitted in Section 3.2.5.D.A of the Unified Development Ordinance. (0′ required vs 2′ proposed at the first floor, second floor cantilevers 2′)
3. The proposed ground story height is less than permitted in Section 3.2.5.E.D of the Unified Development Ordinance. (15′ required vs. 14′ proposed)
4. The proposed Ground floor transparency is less than permitted in Section 3.2.5.F.A of the Unified Development Ordinance. (70% required vs. 47% proposed)
Justification from the applicant:
The requested area variances being sought by the Applicant are not substantial. The proposed lot width will be 30′ greater than permitted in Unified Development Ordinance. The existing building footprint spans across 2 parcels. Properties are planned to be consolidated as part of the development. The proposed front yard setback will be 2′ greater than permitted at the first-floor level. A portion of the second floor cantilevers out 2′ to the 0′ required setback. The proposed ground story height is 1′ less than permitted. The design intent is to maintain a consistent 1st floor proportion with the existing building. The proposed ground floor transparency is less than permitted, 70% is required and 47% is proposed. The parking area has been designed with an open concept and the enclosing structure is not opaque.
The two-story 5,972 sq.ft. Delaware Avenue building will be renovated as a second phase and would include conversion of the second floor into four apartments.
Published by Buffalo Rising
[related_posts_by_tax posts_per_page="4" format="thumbnails" image_size="full" limit_year="1"]






